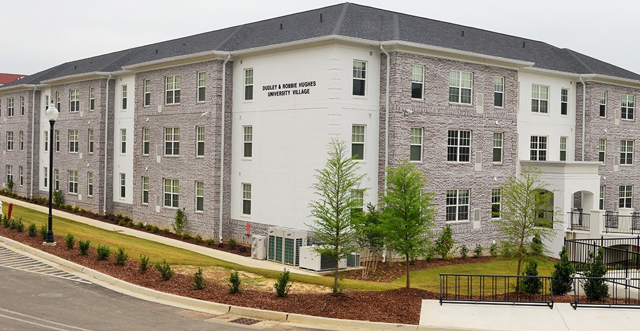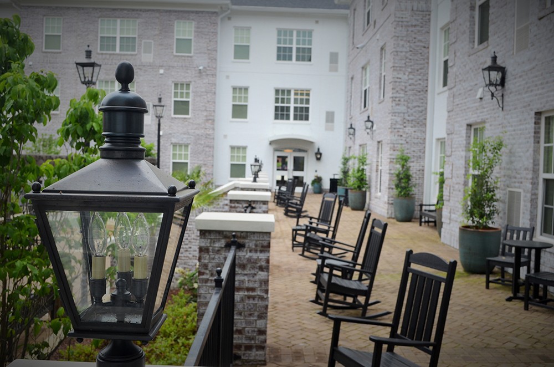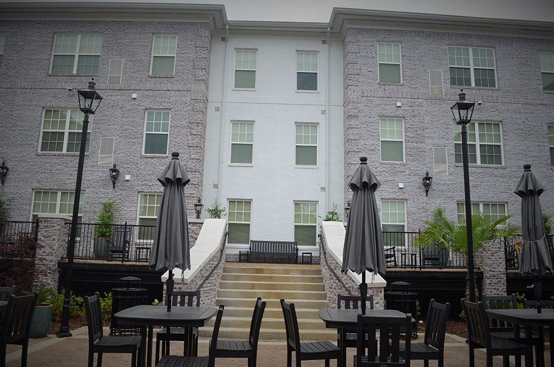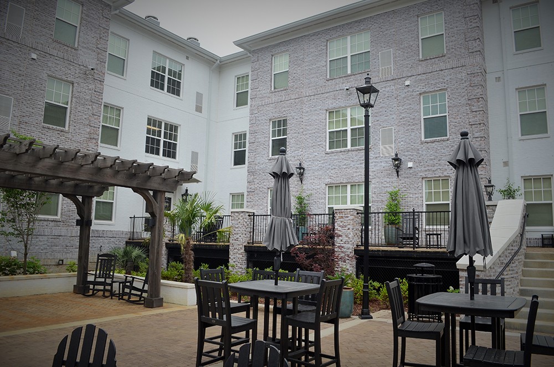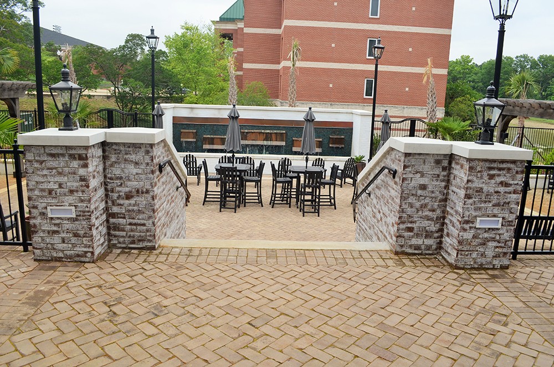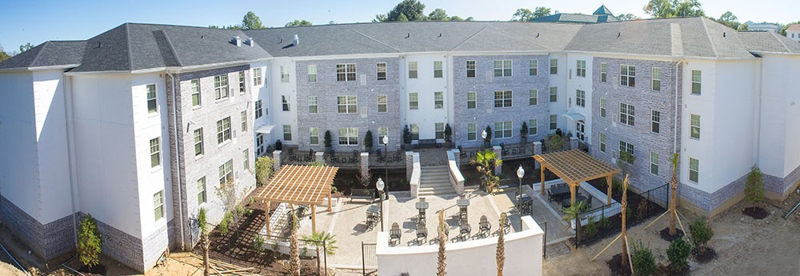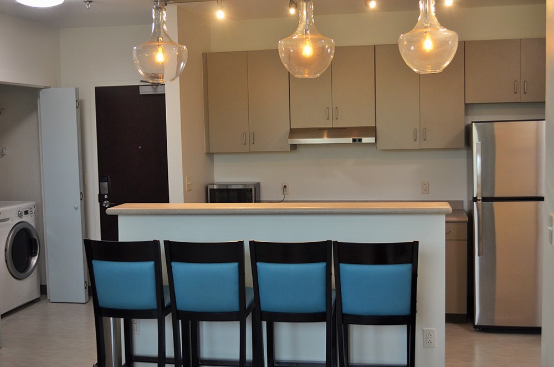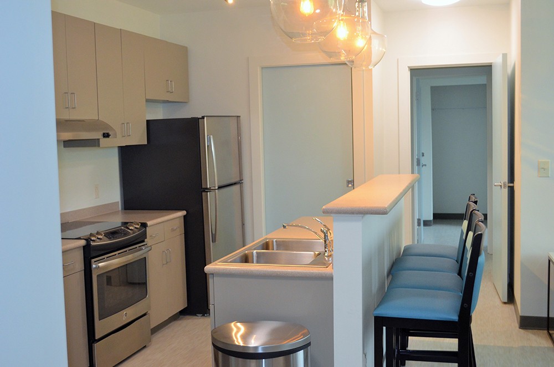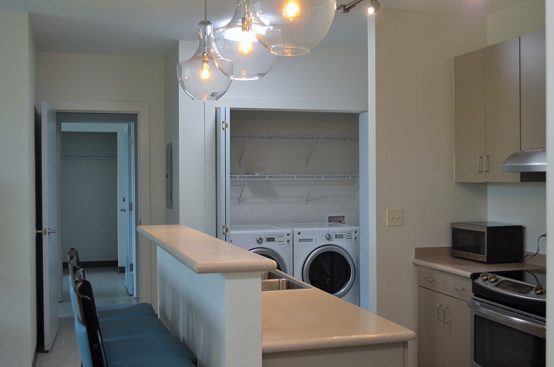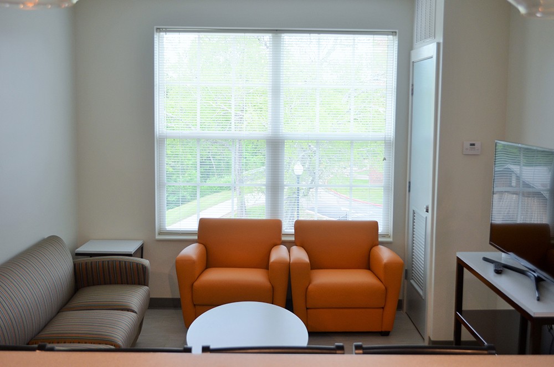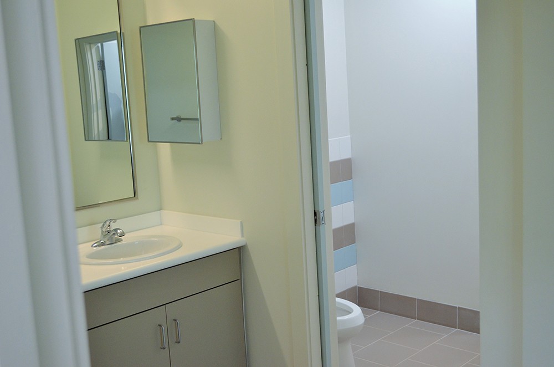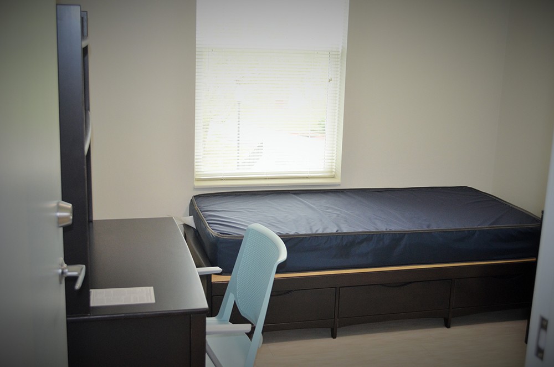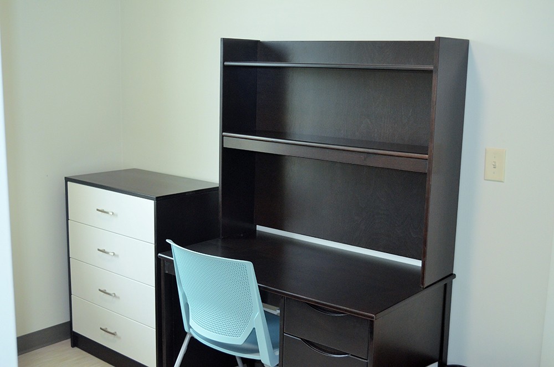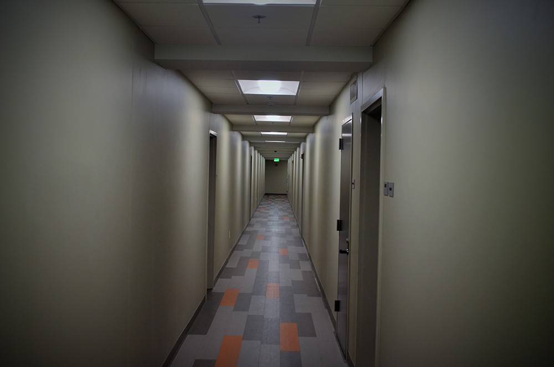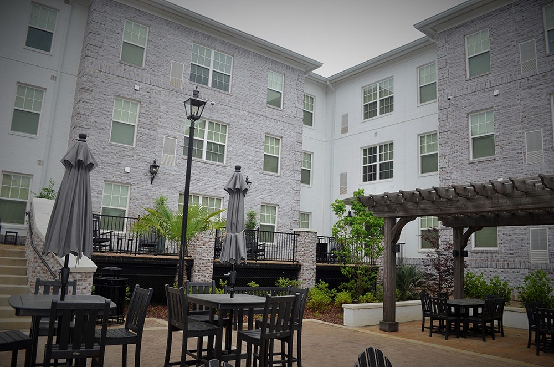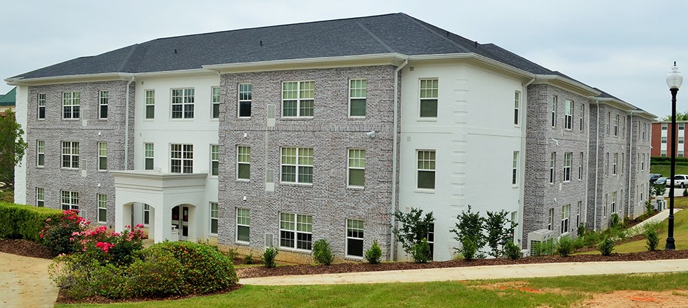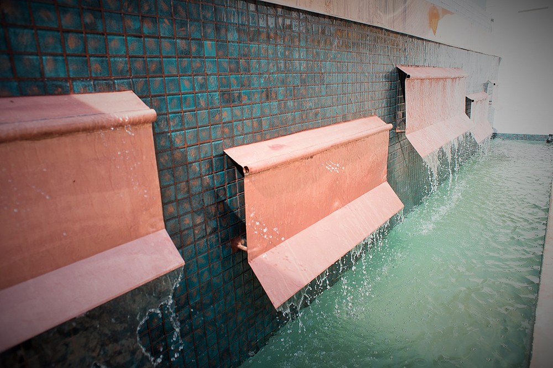Belhaven Housing Project
Belhaven Village, Belhaven University
This building is located near the center of the campus and serves as a showcase for all those visiting the histroric and beautiful Belhaven campus. This building is three stories and 51,720 sq. ft. It was important to blend the building with the overall aesthetics of the campus by using traditional brick and architectural shingle roofing materials. As student safety is a core concern, the building has two monitored entry points and an enclosed, yet inviting, courtyard.
This state of the art student living facility is now the largest facility of its kind on the Belhaven campus. It incorporates the newest trends associated with the highest level of quality of life for students living on campus. Each unit maximizes efficiencies by sharing many common areas, such as, the kitchen, laundry area and living area. The common areas will then hub and spoke to the adjoining bedrooms which typically accomodate up to four students.
A goal of the leadership was to create an inviting environment for all to enjoy and to build a tranquil and safe setting for students. Common areas shared by all students within the building include a large courtyard area creating a serene atmosphere, complete with a unique fire/water feature, as a particular point of interest. Additionally, there are common, yet intimate, areas for study. And, lastly, a fitness center promotes healthy living habits for the students.
This project was a priority for Belhaven leadership to accommodate the growth of enrollments, therefore, this project was completed within 12 months in September of 2016, in time for newly enrolled students of the 2016 fall semester. This project was a collaboration between the general contractor, the owner, Belhaven University, the architect, Dale Partners and interior designer, Erik Kegler. Probity Contracting Group served as both general contractor and program manager. The site work was a design build project.
