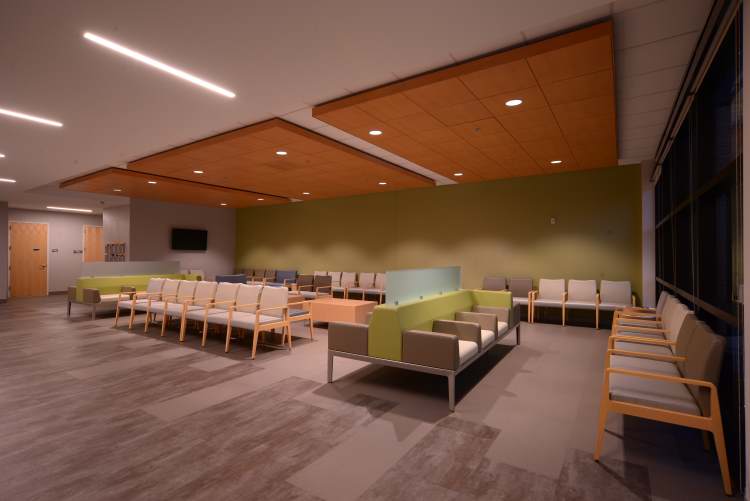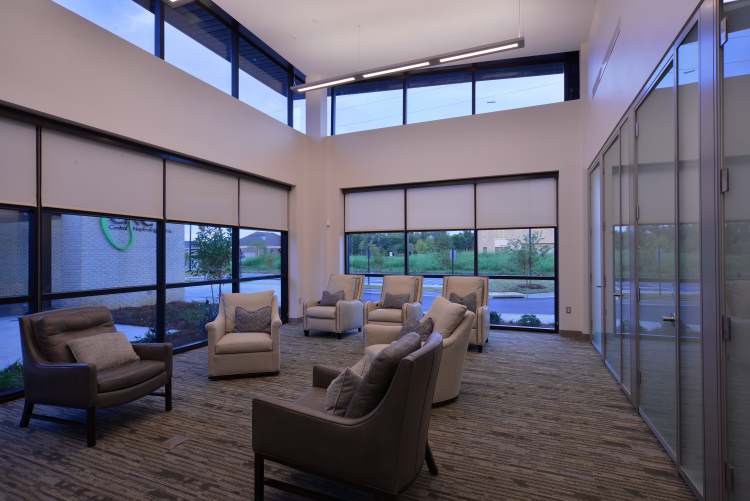Central Nephrology Clinic and Fresenius Medical Care
RAAS Realty, LLC built the new Medical building on Lakeland Drive to serve as the new medical clinic for Central Nephrology and the new office and training facility fro Fesenius Medical Care. The building is approximately 17,780 Square Feet. Central Nephrology occupies approximately 11,280 square feet for the medical clinic while FMC utilizes the remaining 6,500 square feet for their office and trailing facility.
The building is supported on a concrete slab on grade foundation with grade beams and spot footings, with an exterior that is comprised of brick, and curtain wall systems. The main frame is structural steel with the body of the building consisting of metal studs. The doors are aluminum storefront with automatic sliding entry doors. The high sloped roofs are a TPO system and the low center flat roof is a MOB bit Membrane roofing system. The encter flat roof also has a screen wall consisting of steel supports with metal panels to conceal the HVAC equipement. The perimeter of the roof has a decorative metal piece that goes around the entire building as well as around the large front drop off canopy.
This project was designed by JBHM Architecture. The building serves as the new medical clinic for Central Nephrology as well as the office and training facility for Fesenius Medical Care. Starting site work in September of 2016, Probity Contracting Group completed this project within twelve months in September of 2017.



