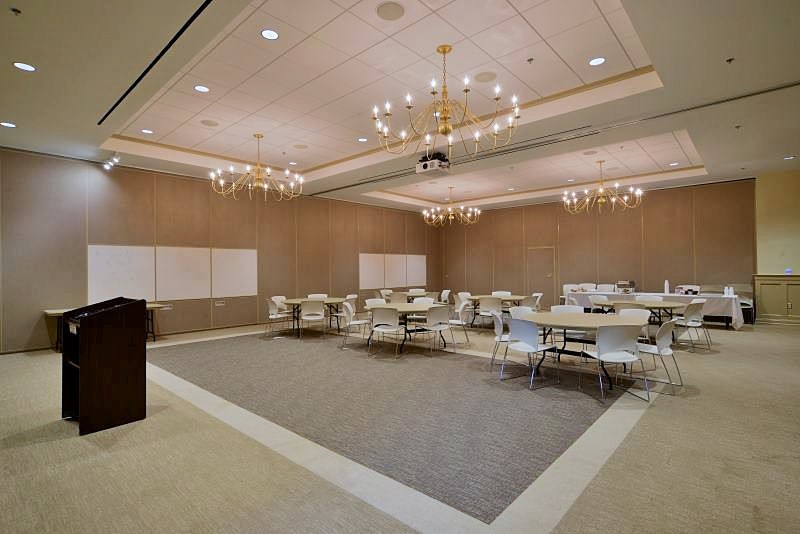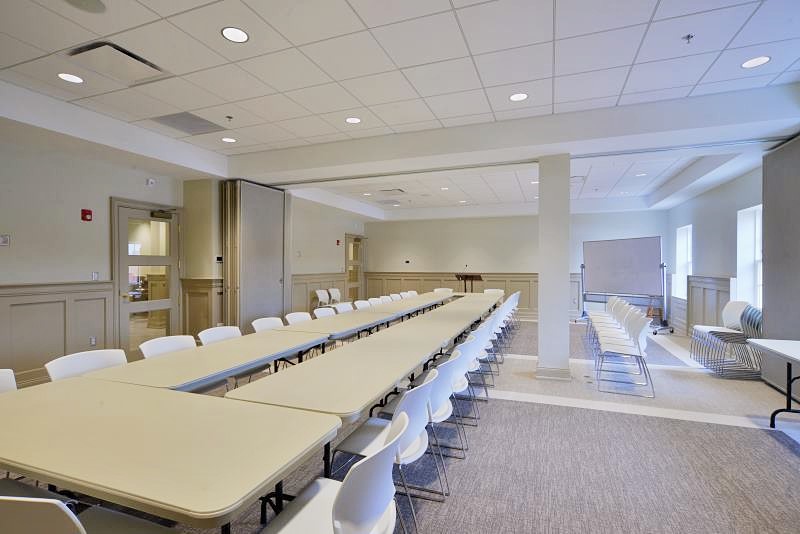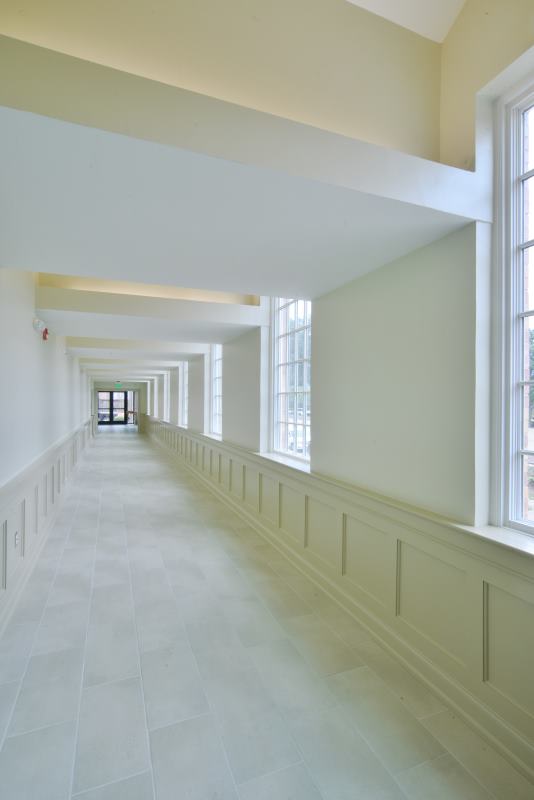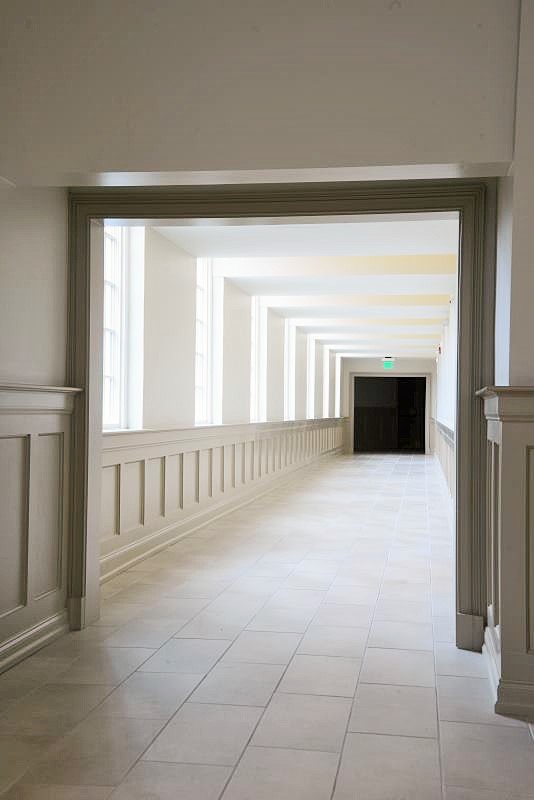First Presbyterian Church - Miller Hall, Jackson, MS
First Presbyterian Church, located at 1390 North State St. in Jackson, MS, was looking to upgrade as well as update a portion of their facility through an interior renovation. The highly anticipated major revisions were to provide multiple spaces that would help facilitate receptions, seminars, luncheons, along with Bible study classes. The Owner's elegant and inviting spce was achieved through the collaboration of Probity and Dale Partners' design team.
The renovation was located within Miller Hall's second floor area and encompassed 11,500 square feet. The specific areas included the Pinehurst St. Foyer Entry, main circulation corridors, Miller Hall's main hall, four classrooms, public restrooms, as well as various storage rooms with direct access to Miller Hall. Each of these areas posed a unique challenge, to complete, since construction was performed during normal business hours and the Day School was in session. This made safety measures the utmost importance to not only Probity Contracting Group but the faculty and staff as well as the students.
Within the aforementioned spaces, constructions incorporated selective demolition, new partition configuration cladded with custom wooden wainscot and crown molding, multiple flooring selections, ceiling finishes, a full HVAC system replacement and upgrade, fire protection throughout, electrical power upgrades including life-safety and security system, refursbishment of the sound reinforcement system and the addition of audio-visul elements to enhance the learning experiences within the various rooms.
This project was driven by an aggressive schedule beginning in October of 2017 and taking four months to complete in February 2018.



