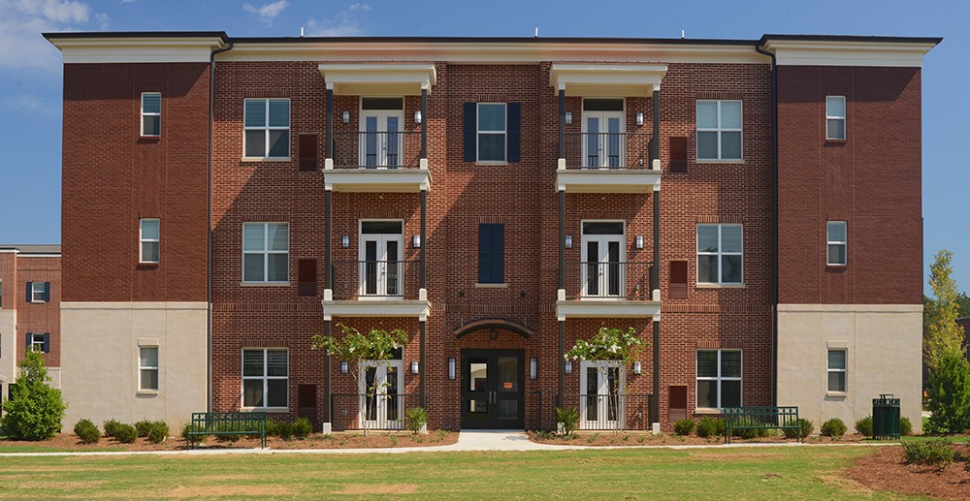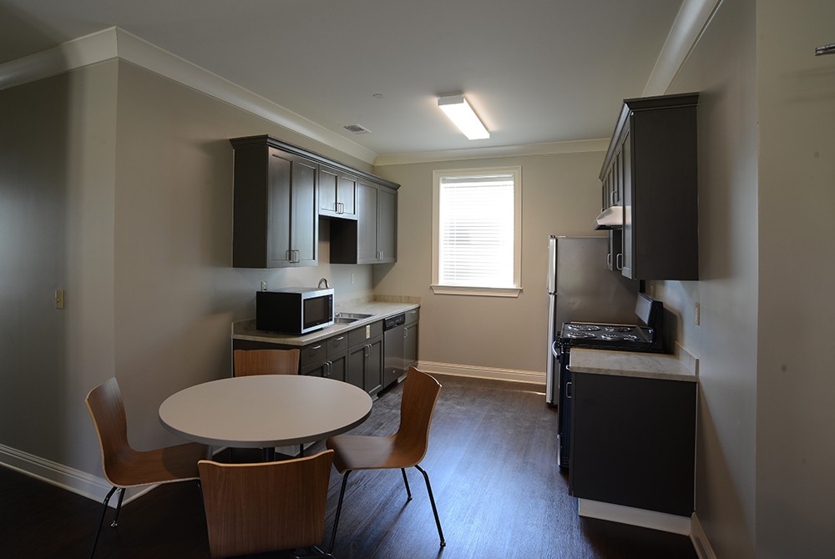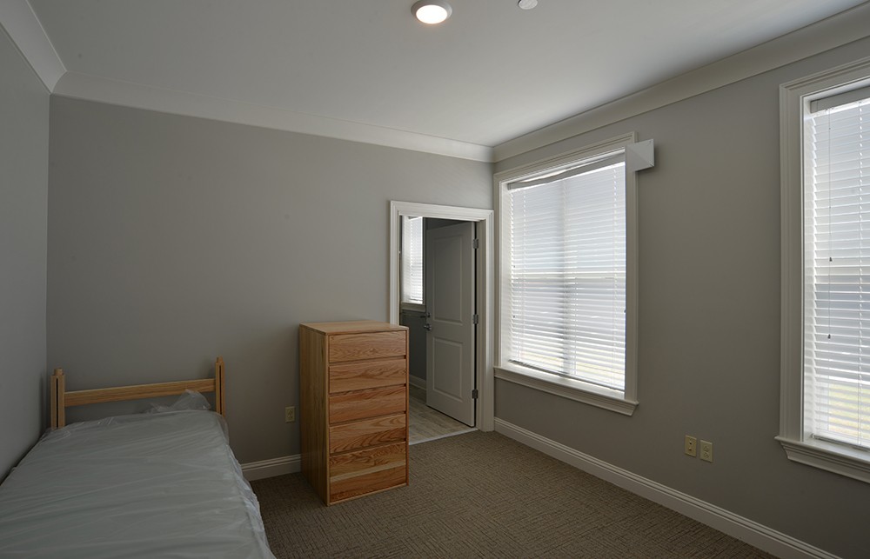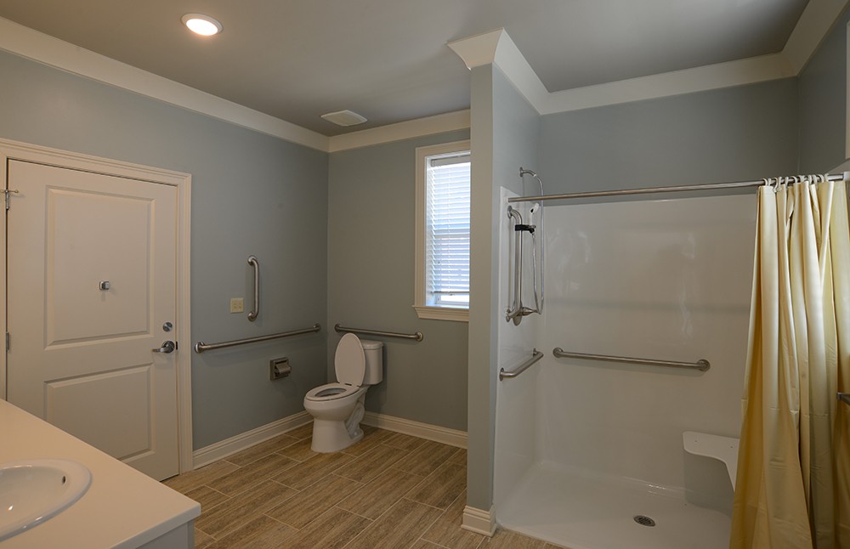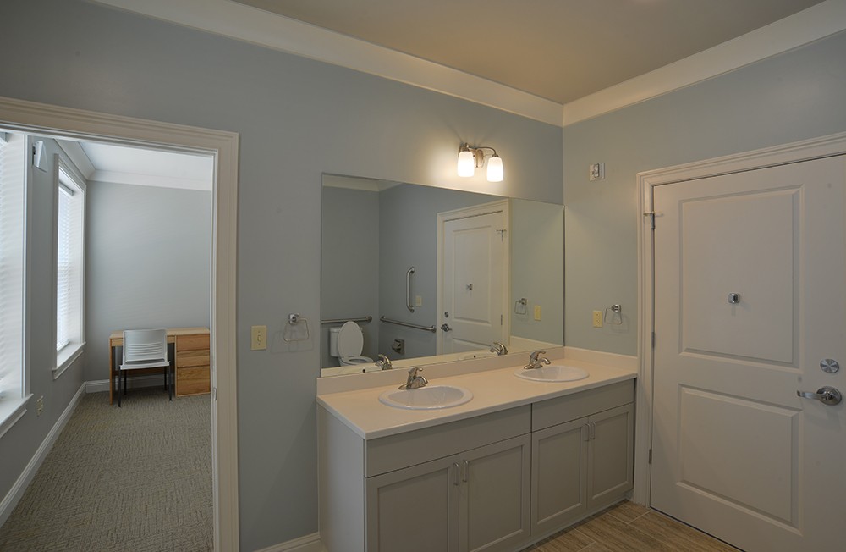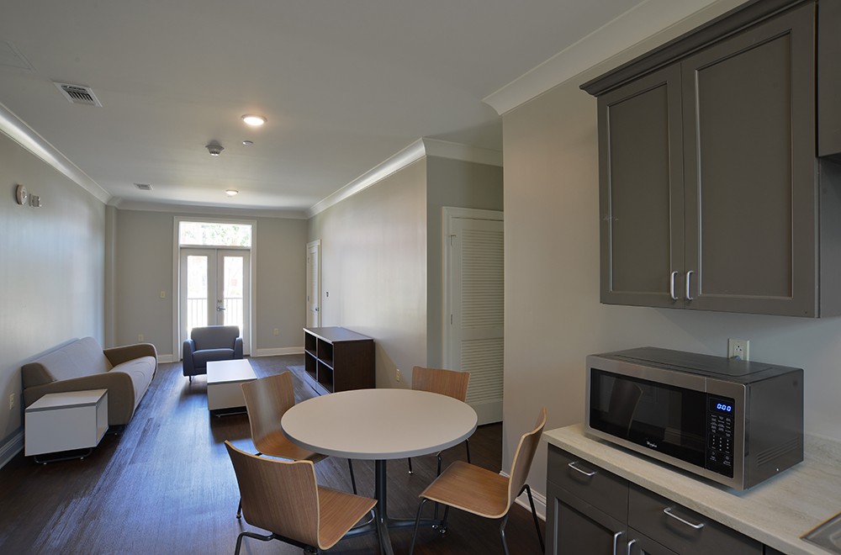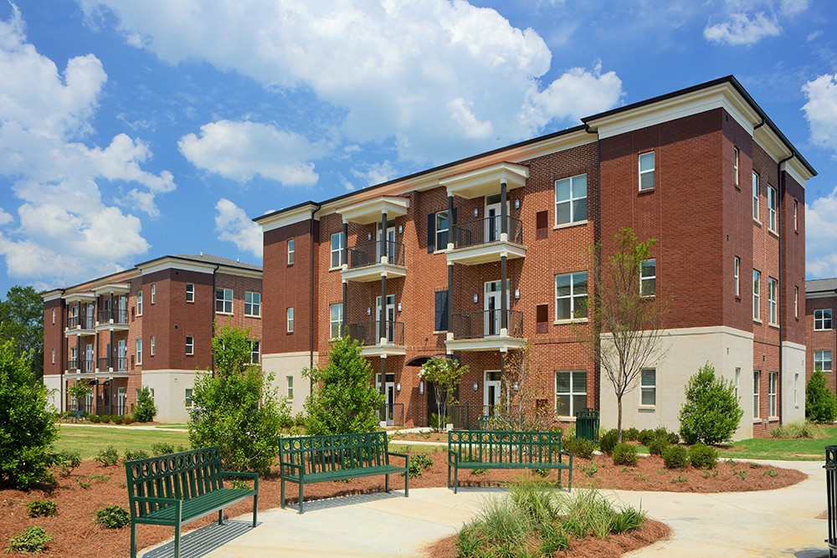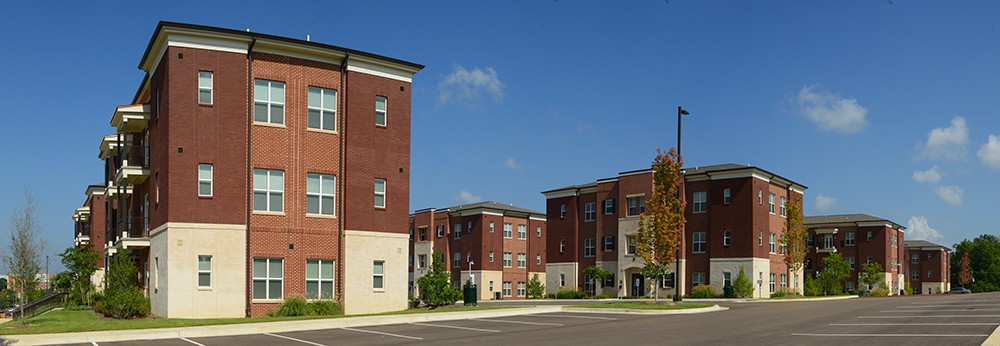Mississippi College Residence, East Campus
Mississippi College Residence
Mississippi College's East Campus comprises a total of eight, three story, 10,936 square feet, wood frame buildings. Brick herringbone and solider course patterns, along with parget coated brick, enhance the warmth of the exterior. Additionally, balconies were incorporated into the design for the second and third floors to provide a platable residential fee. Strategically, the buildings are located on the east sisde of the Mississippi college campus and are state-of-the-art when compared to any studen living facilities. Retaining walls and sidewalks create a flow uniquely designed to connect the east campus to the main campus.
These buildings relect Mississippi College's commitment to provide one of the highest levels of quality of life for its studen population. From the beginning, MC's leadership had a goal to create a place for residents to flourish as they continue their eduation jouney. They have done so by embracing new concepts in studen housing designs through maximizing efficiencies of common areas. The units contain 1, 2, 3 and 4 bedroom apartment style living facilities. Each unit consists of a kitchen, living area, bedroom and dressing area with a bathroom. Additionally, each building houses a shared laundry facility.
A large green space affords a place for students to gather to create lasting relationships with fellow students and other memnbers of the college that is proudly, the oldest higher education institution in the state. The location of this inviting environment is prominently designed to maximize high visibility for visitors of the campus.
This project was a collaboration between Probity Contrating Group, the owner, Mississippi College, and the architect, Dean & Dean / Associates Architects. This project was completed within ten months in order to accommodate students for the fall semester of 2015 (September).
