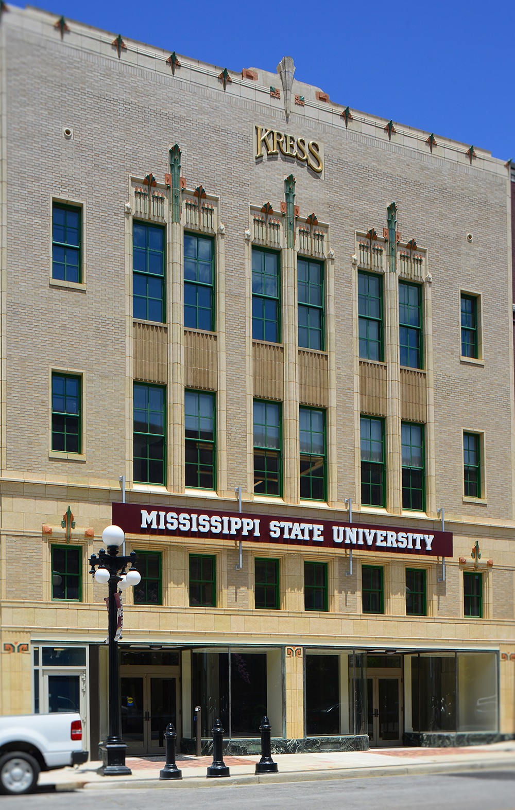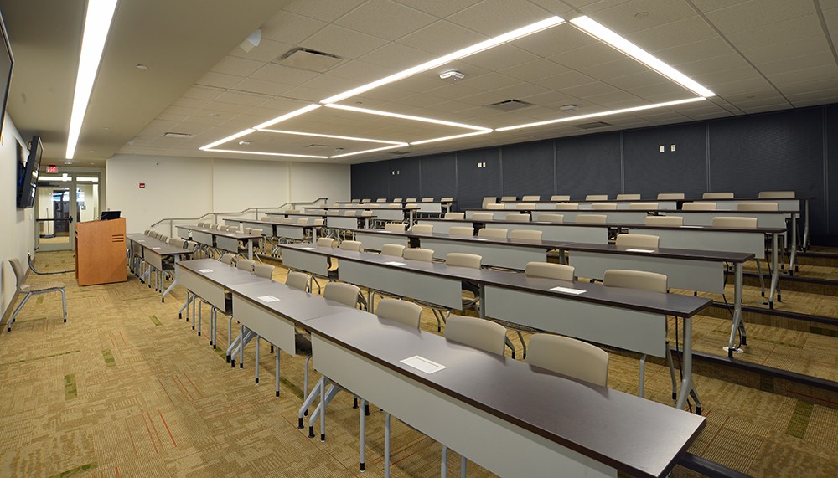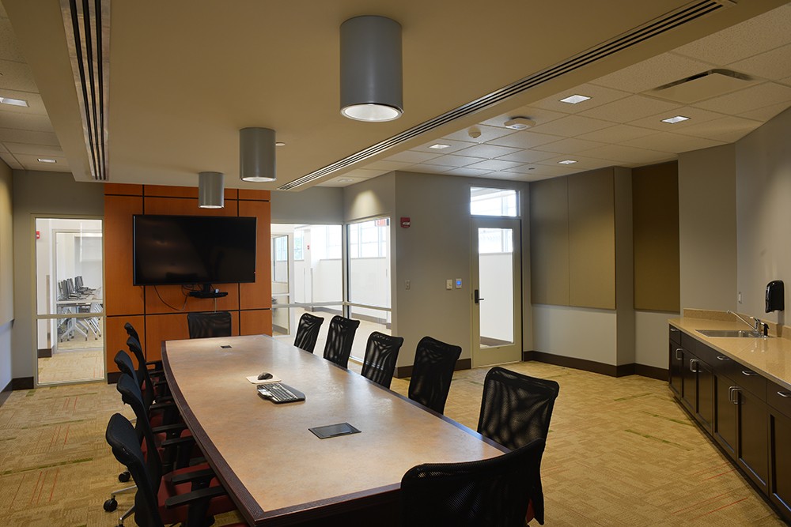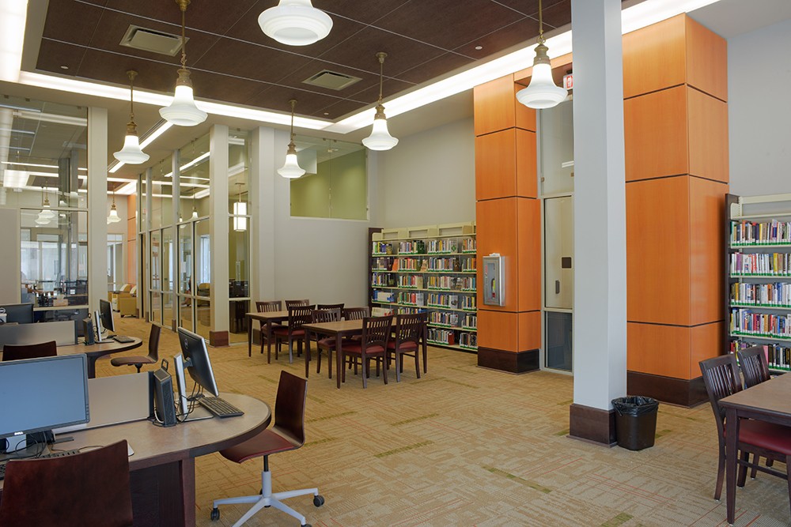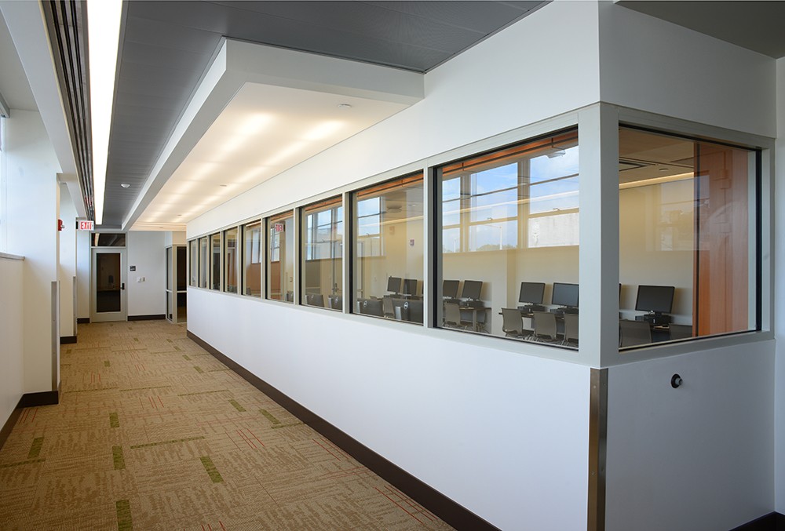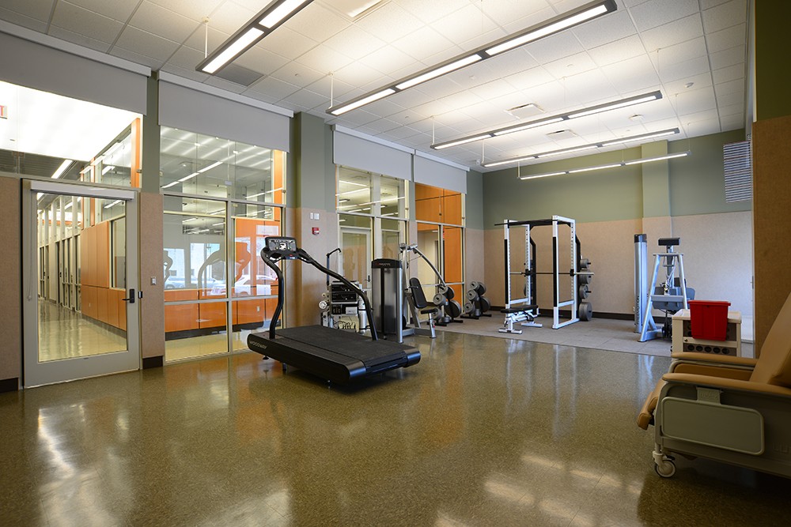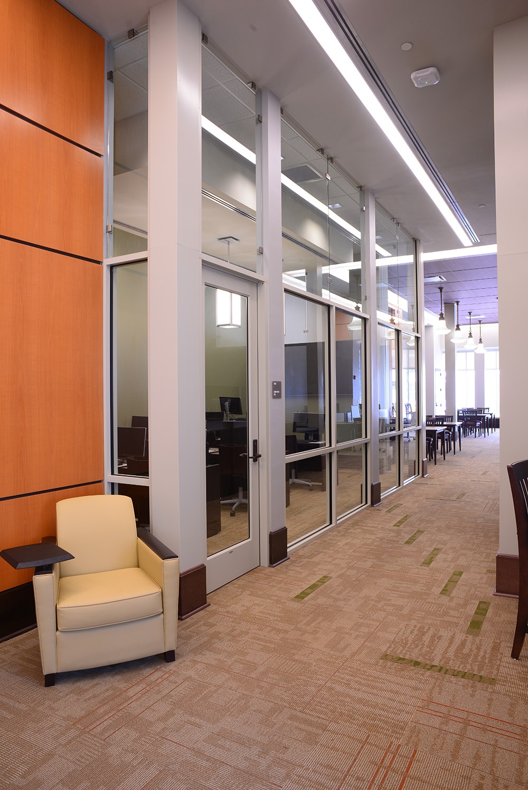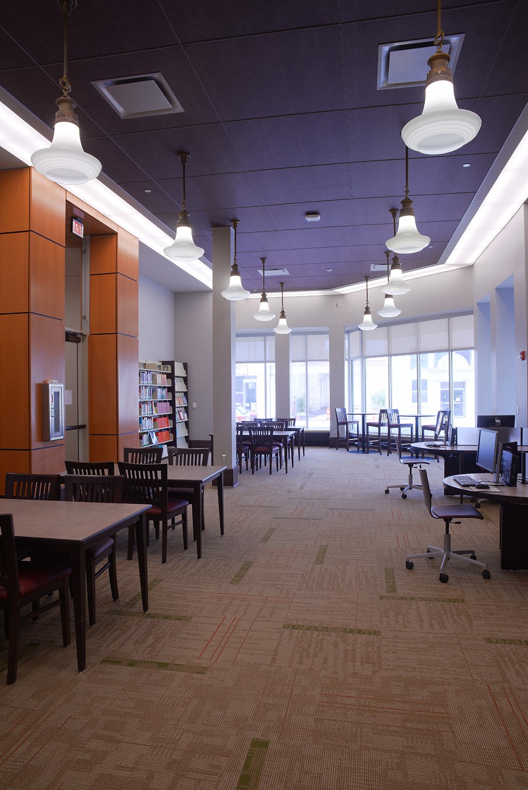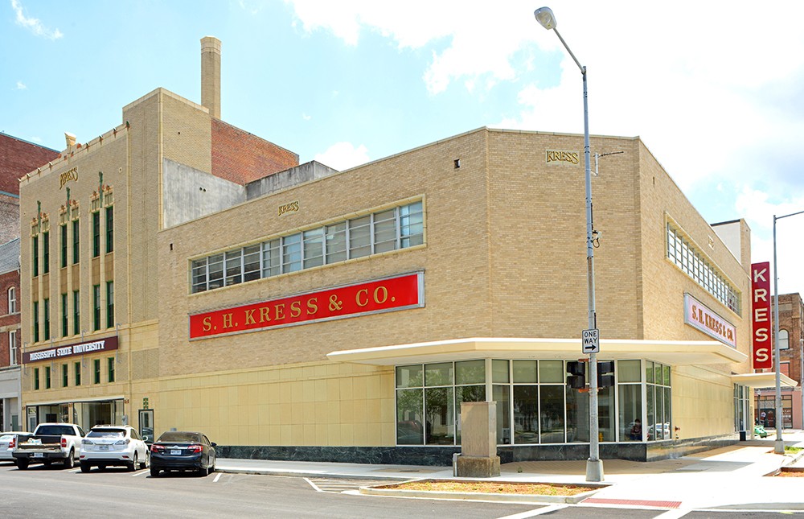MSU Meridian Kinesiology and Library Facility
Kress Building Renovation
This historic renovation of the Rosenbaum Building, formerly known as the Kress building is now home to the MSU-Meridian's Kinesiology program. The Rosenbaum Building, located in Meridian's historic district, as at one time a major downtown Meridian department store. It has now been transformed into a vibrant mixed use collegiate building. This three-story facility offers 33,458 gross square feet. The space is a diverse space used for several integral functions for the university, including, classrooms, offices and laboratories required for Kinesiology. Additionally, the building houses a Meridian campus library. This is the final phase of histroric renovations for the Meridian campus.
More specifically, the first level serves as the main lobby, the library, laboratory classrooms, faculty offices, conference rooms, restrooms, circulation space, storage space, mechanical and electrical rooms. The second level has lecture halls, classrooms, a studen lounge, restrooms and room for future expansion. The third and final level has a unique roof terrace feature, faculty lounge, restrooms, circulation space, storage apce and mechanical and electrical rooms. This building has aprinkler system throughout the structure renovations worked with existing concrete foundations, structural steel framing metal and deck, and concrete slab.
This project was collaboration between Probity Contracting Group, the owner, MSU, and LPK Architects of Meridian. Probity Contracting Group worked closely with the MSU Foundation and the bureau of archives and history. This project was completed within 18 months in January of 2016.
