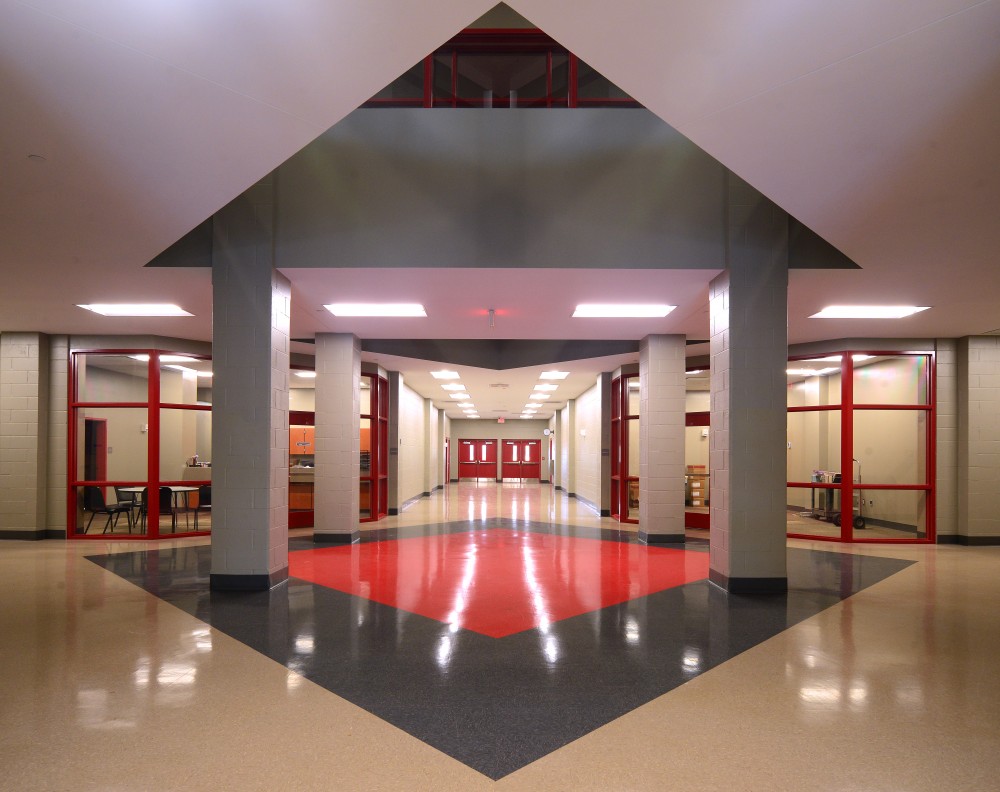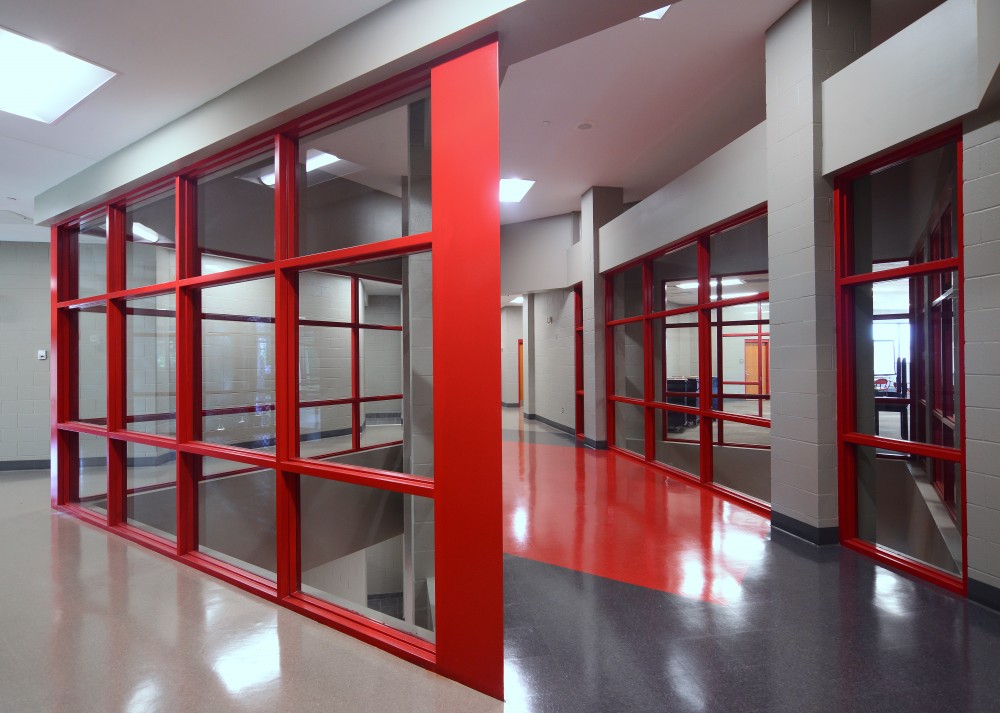Neshoba Central High School, Philadelphia, MS
Neshoba Central High Schools new 105,000 square foot building serves as the county's premier educational facility near Philadelphia, MS, offering sixty-five (65) new classrooms, some of which serve as Science, Biology and Computer laboratories. The building also includes the school's new 6,500 square foot Library as well as the new home for the administrative staff.
The building is supported by a shallow bearing reinforced concrete foundation. The main structure is a combination of lad bearing CMU and structural steel. The exterior facade is made up of an architectural 22 gauge wave metal panal with a combination of brick accent walls and stone caps. The roof is a standing seam metal roof supported by light gauge metal trusses. The windows are bronze aluminum storefront type with bronze tinted glass. The center structure boasta a 24 foot high "window wall" that serves as the main entry feature to the new school.
This project was designed by LPK Architects from Meridian, Mississippi. This was a publicly bid project that exceeded the school's estimated budget for this project. Probity Contracting Group worked closely with the architect and the school board providing cost saving ideas and solutions that ultimately allowed the school board to move forward with this project. Probity Contracting Group was given a site ready pad and completed the project in 14 months.



